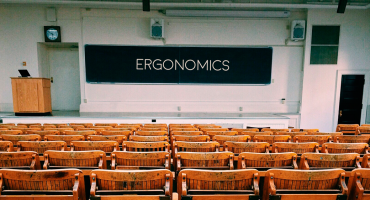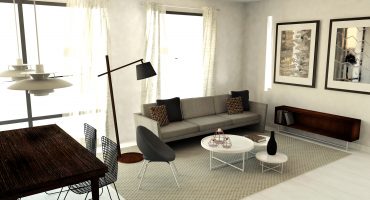Space design
NAME: Space design TYPE: Ergonomics University of Zaragoza 2015-2016 Tools: Illustrator, Anthropometry English description: This is a Ergonomics project in which I had to design different spaces using ergonomics rules in order to be used by all kind of people. We were asked to set the different measures of the elements allocated in the room (table and chair […]
3D Modelling
English description: This project shows 3D Models made with the software 3D Max. The first picture a kitchen completely designed by myself . The second and third one shows the modelling of two different houses using two different techniques. I got to design all the exterior facades of the famous Rietveld Schröder House, one of the […]

